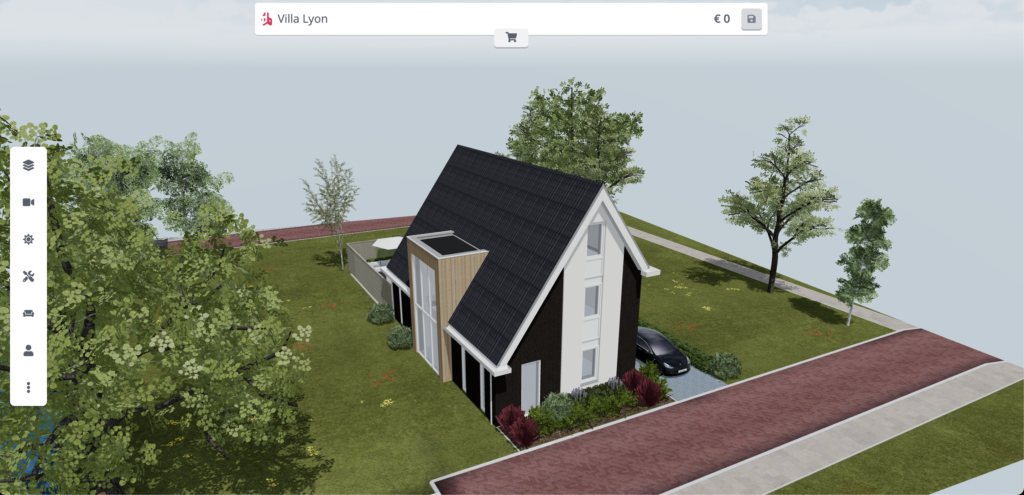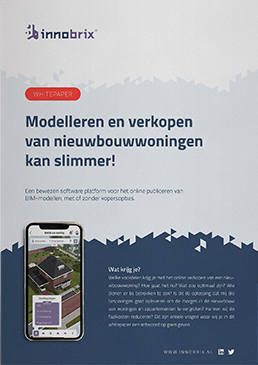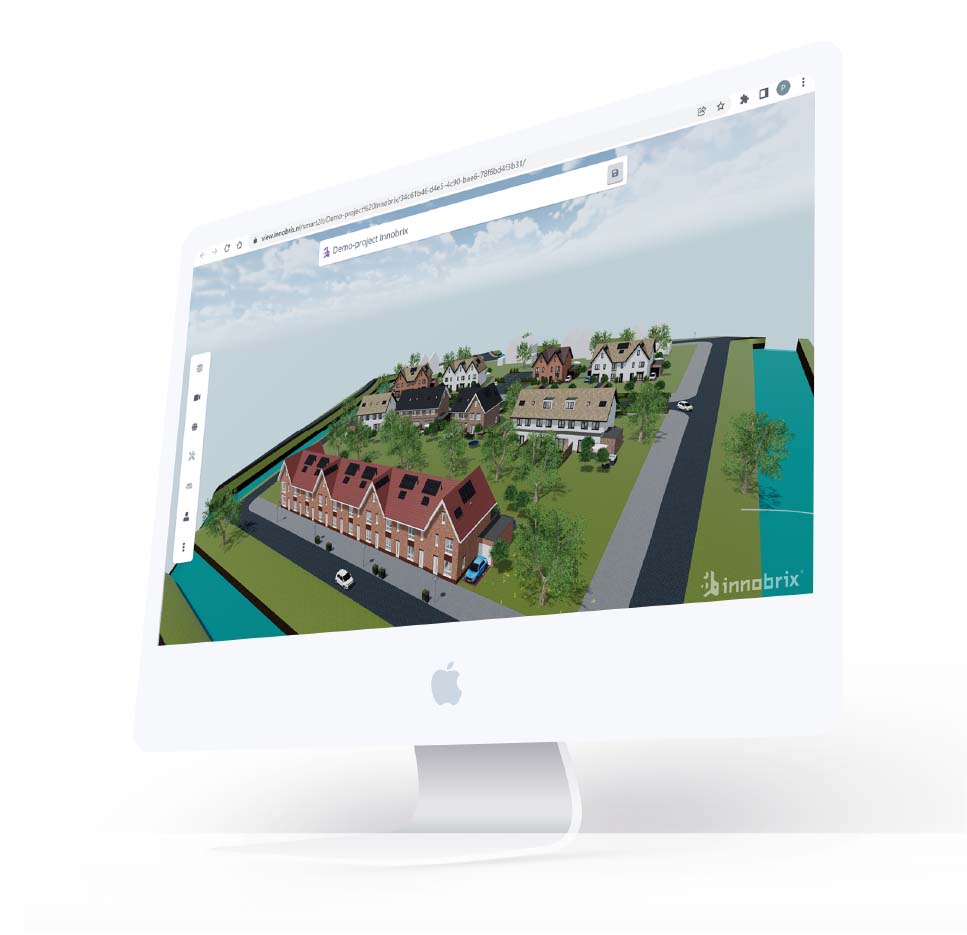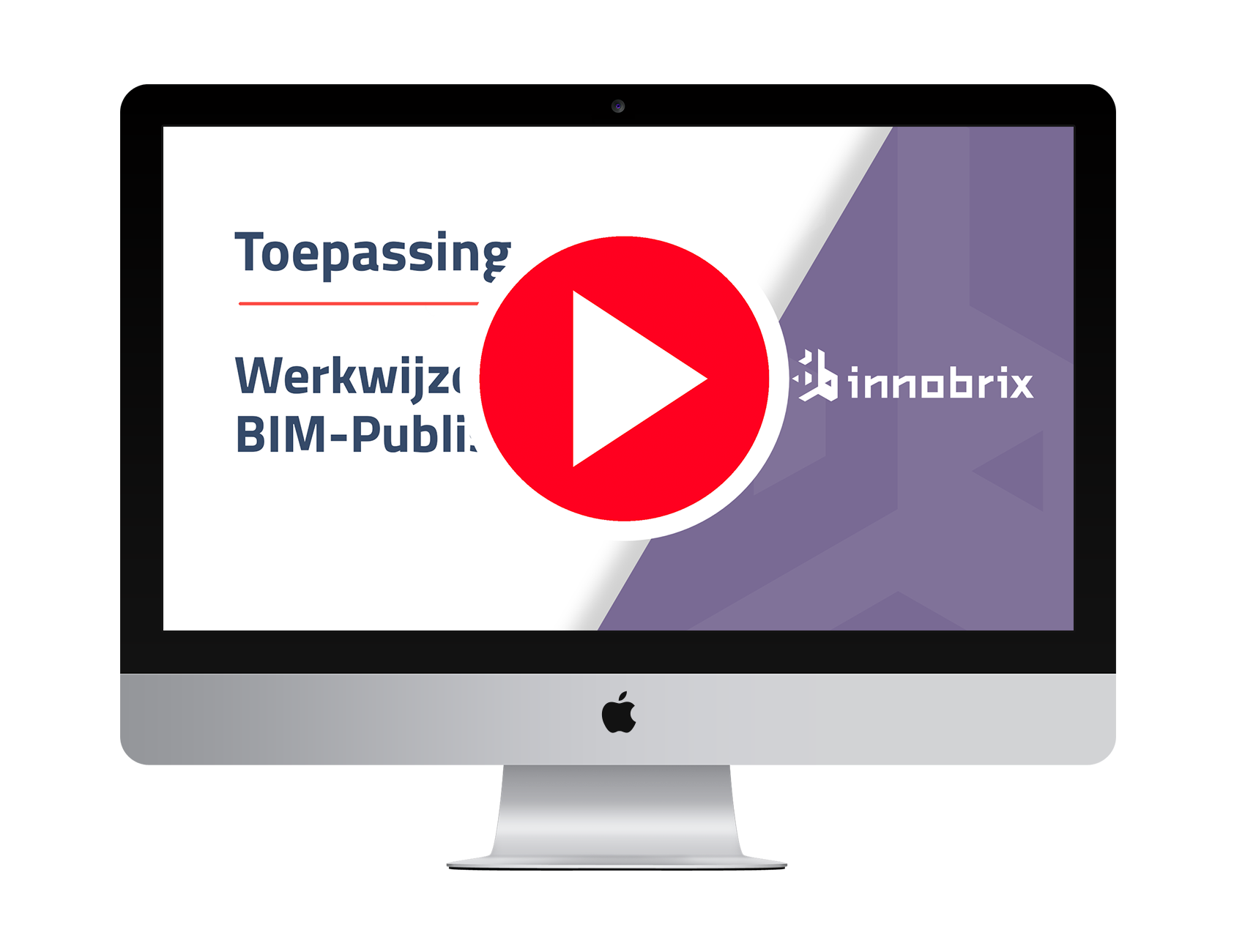As an architect, you want to support home buyers in the best possible way, from the first orientation to the final design. With your knowledge and experience, you are a good partner for a home buyer who wants to build his dream house, but what do you know about your customer? How do you optimally respond to his or her experience? Are you exploiting your Revit viewer and making sure they choose you? In the blog below, we explain to you how to deal with the individual wishes of home buyers during the customization and villa-building process!
The orientation process
After buying a plot, it is common for buyers to start mapping out their requirements. For inspiration, a buyer orientates almost exclusively through the online channel. These are channels like Facebook, Instagram, and Pinterest. Via Google, the consumer comes across websites with completed houses by architects or concept house builders. During this initial orientation, the buyer collects images that appeal to him. Wishes that are mapped are:
- The housing type; such as an Opal or Emerald building
- Facade colour; such as authentic, modern or a contemporary colour
- Layout; such as where the kitchen, utility room and dining table will be located
- Finishes; such as wooden interior frames and wall and floor colours
- Options; such as a dormer, garage or extra storage room with a glass door
The first moment of contact
After buying a plot, it is common for the buyer to look for an architect or house builder to help them. The inspiration above is a starting point when choosing a professional who has done similar projects. In the first contact moment, by phone or email, the buyer will indicate he has building plans. The professional listens, asks questions and an initial appointment is made.
For a successful appointment, good preparation is essential. It helps enormously when the home buyer has drawn up their personal preferences in advance. All these wishes are gone through. The professional shows his realized projects and the time commitment is indicated. After the first appointment, a follow-up meeting is scheduled in which the first sketches are presented.
Designing and communicating
The first sketches are offered. That is where the buyer can add and modify their ideas. Sometimes the buyer starts having doubts. Is he doing it right? There is continuous back and forth with different versions, mail exchanges, and contact over the phone. The sketches do not match expectations or financial uncertainty arises. In many cases, a frustrating and time-consuming process for you and the home buyer.
Avoid uncertainty
After the online orientation and initial sketches, a home buyer often cannot choose. Choice stress ensues. There are several reasons for this:
The buyer does not get a clear picture; little insight and no transparent communication and information from 2D drawings
There is a lot of switching back and forth; A central overview with the different versions is missing.
Financial uncertainty; the buyer has no insight into what something costs
The Innobrix platform offers a solution for you and your buyers. By publishing BIM models online, with or without buyer options, you create an online experience. You can enrich your portfolio and website with 3D models. This creates a visual-spatial experience for your buyer. On his first website visit, it is clear in advance in detail what one will get. The homebuyer can remove the roof, walk through the house, see the sun’s position and decorate and store the homes!
In addition, you can add a home configurator to inspire homebuyers. People can click on which options they want or don’t want at home. They get an idea of what an extension does or how a veranda looks. The homebuyer can save this inspiration after creating an account. You collect contact details and the homebuyer has something to go on during the first interview.
You can also communicate via the Innobrix platform. You can chat and share documents. The sketches made are uploaded to the platform and can be shared with the buyer via a link. Do you make any changes to the design? Then you can simply upload the model again to Innobrix’s platform. The changes are quickly visible to your buyer. Send him a message and he will be informed immediately!
Practical support
Innobrix works supportively throughout the entire Villa Construction & Customisation process. From orientation to completion, you offer added value to your buyers. To help you and give you an idea of the platform, we have prepared some practical examples:
- Enrich your website with 3D homes (Van Wijkbouw)
- Add a configurator district to inspire homebuyers (Brummelhuis)
- Use a configurator to collect leads (Robuust)
- Save properties for reference (BM van Houwelingen)
By using Innobrix, you are more likely to be chosen. Make sure you and your buyer have a pleasant time!




